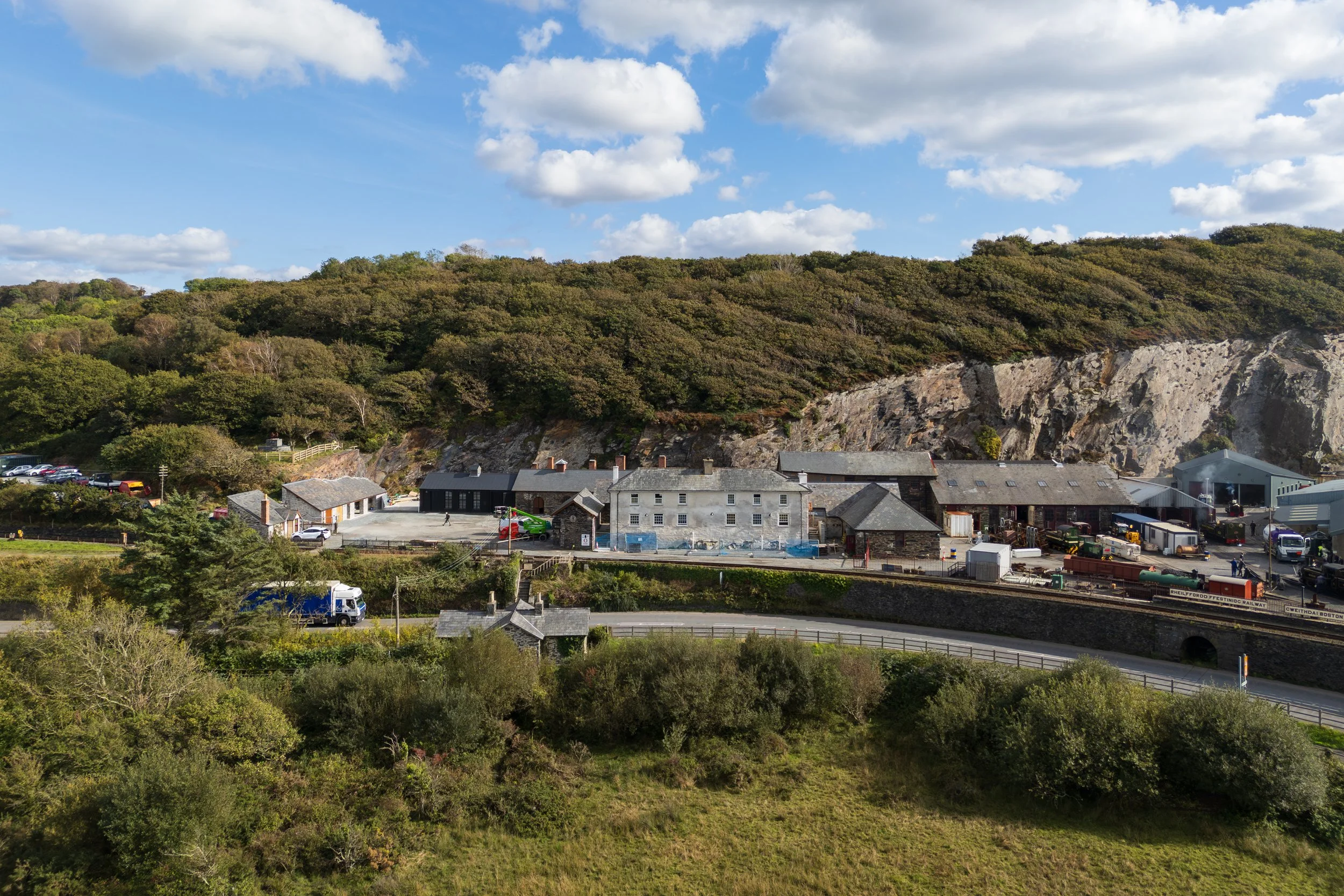Boston Lodge
Project Name: Refurbishment, conversion and new buildings for Training and Interpretation Displays at Boston Lodge Works
Location: Porthmadog
Value: £2.7m
Client: Ffestiniog and Welsh Highland Railway (FFWHR)
Brief: Remodelling listed buildings for various uses and construction of new sheds.
This was a competitively contested and successfully awarded project, part funded by the National Lottery Heritage Fund and involved up to 9 individual existing and new buildings in an attempt to restore the Boston Lodge Works yard to its former glory by refurbishing and bringing back to life some of the old dilapidated buildings, reconstructing new buildings on the footprint of former buildings and in the style which was sympathetic to those original buildings. In addition, the Client’s vision was to also provide a Training an Research Facility on site, various interpretation Walls depicting the historical timeline of the Railway right up to the present day project. The project’s technical deliverables included careful restoration of wattle and daub walls and partitions, lime plastering, waterproofing, clearance and new works under archaeological watching briefs, traditional slate tiling, new timber traditional sash windows installation, asbestos removal by specialists, traditional bespoke timber roof structures – both new and repairs to existing, extensive mechanical and electrical works by our excellent supply chain. The construction of a bespoke faux cupola feature on a pitched rooftop of one of the new buildings and perhaps most importantly was the creating of a new welfare facility for the 90 strong on-site staff of the FFWHR.
The site, although on the face of things appeared sufficiently spacious, was to remain open and operational whilst the contract works were undertaken. This was very much highlighted at the initial tender stages and various phasings of the works were discussed and several revisions of the project programme compiled and implemented. The first phase of the works was to deliver / install the underground infrastructure to update the information, comms and fire systems and to integrate the new buildings into the existing system. In addition, the top yard was known to flood following heavy and persistent downpours. Therefore a network of carefully and considered underground ducts, surface water and foul drains were installed over the first six months in preparation for the new build works. Then the new building works and restoration of the existing could commence and included in the main timber frame structures clad in a black corrugated sheet cladding, in a style in-keeping or certainly resembling those seen in photographs of the site going back over 100 years ago. One of the main structures on site, namely The Barracks which by today was two, two story cottages prominently overlooking the estuary towards the town of Porthmadog was to be converted into an office space and an occasional accommodation unit. This building, externally was to be re-rendered using a lime render which was also going to be used internally on some walls to restore some of the external stone walls and some of the wattle and daub partitions and ceiling structures all whilst introducing new innovative designs and construction materials to bring the buildings into the 21st century and hopefully futureproof the site for the next 100 years.








For the site to become more accessible for the general public and for the Client to be able to hold site tours and share the railway’s history and experience, amenities such as public conveniences had to be included within the design and this again, was sympathetically woven into some of the existing buildings. Flooring and internal finishes included natural slate tiled floors, ceramic brick style tiles to the walls resembling again, the look and feel of the old railway buildings, the chosen colour schemes being ivory, purple and brown – the traditional colours of most period railways. The Project was led by Architectural Thread Ltd of Somerset with Integral Engineering (Structural) and E3 (Mechanical & Electrical) Consultants of Bath, employed by the Client to design and support the project with OBR Construction as Principal Contractor and JRS (Mechanical and Electrical) Ltd as the primary sub-contractor. The project has been delivered to original budget in no small thanks to the Project delivery Team and handover is scheduled for end of Sept 2024 and we can report that the works have been delivered safely, with no reportable incidents with the HSE paying the site two separate visits during the construction period and commenting on how organised our site was operated.


